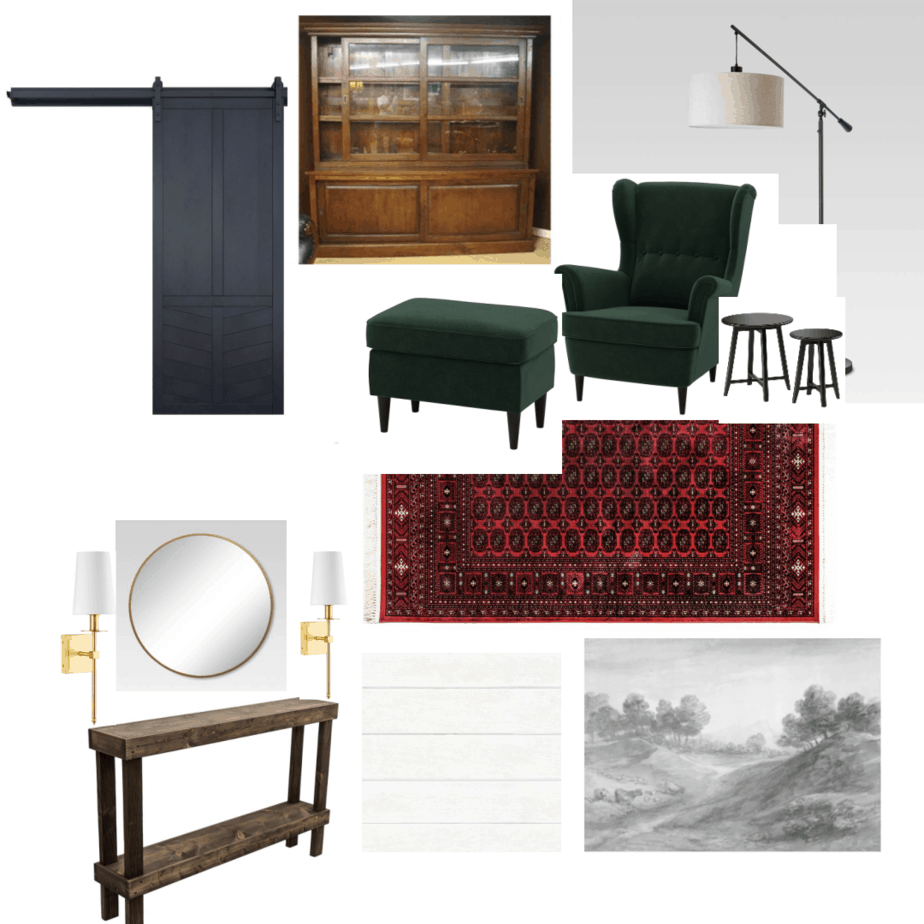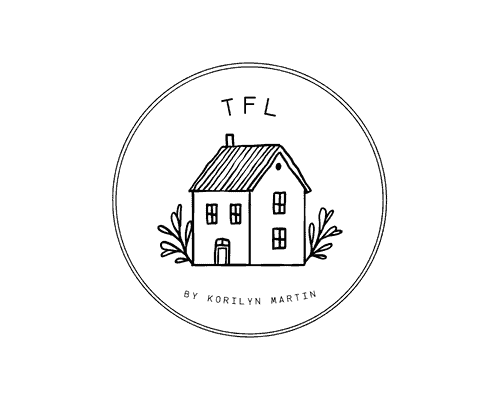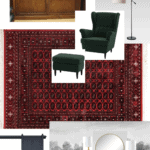Upstairs landing design board and plan
Hey guys! I hope you’re enjoying your day today! I’ve been busily designing our next reno! If you’ve been following along, you know that we’ve been renovating our main entrance/entryway. We’re getting closer to wrapping that one up with the only two things left to install: the new railing and to reroute the electrical. Once that is done we’ll start shiplaping up the walls of the stairs which will lead us to our next reno project – the upstairs landing!

Adding a reading nook in an unused area.
Our upstairs landing is pretty large! Like it could be a separate room if we threw up some walls. But I’ve always imagined it being a library nook. Add some built-in wooden bookshelves with glass doors and a comfy wingback chair with matching ottoman… and bam! A cozy library nook! Doesn’t that sound awesome?
One thing I do when renovating our 300-year-old farmhouse is to ALWAYS keep to the era of the house. It’s an OLD house and has some really cool features! I try and highlight those and mix in some old school charm to help tie the old and new together.
So when planning this entryway I went for dark and moody! I’ve added Warm wood tones and deep greens and reds to help give the room some depth. I’m also adding a mural – which I’ve never done before but I’m beyond excited!
Updating the light fixtures
New lighting is an absolute necessity in our upstairs landing. Not only is there not enough, but the light fixtures are very outdated. Over the stairs, I’m adding a white chippy wooden chandelier.
I’m also adding several gold sconces with white shades in the space as well. I can’t hang an overhead light in the landing itself because the ceilings are much too low.
Those are the quirky things I’ve come to appreciate in our old house. I think adding a few new sconces and a floor lamp near the wing back chair will add enough light to the space. Maybe not a ton of light, but again I’m going for a library vibe which I imagine is a little dimmer and has warm lighting instead of bright and white.
Entryway table with mirror
At the top of the stairs, you’ll walk right into an entryway table. This will be a wooden table that will take up the wall space of that nook. Behind it will be a mural from Anewall. I’ve chosen a black and white scenic print. Over the entryway table will be a round gold mirror and two sconces on either side. I’m going for a really simple design because I want the scenic mural to be a show stopper!
Gearing up to start
Right now I’m doing all my ordering so that way we have everything on hand when we wrap up downstairs. I’m a few hours from an Ikea so I may go and pick up those items in store. Ikea’s delivery is really expensive so I’m sure when trying to convince the husband to take the trip with me knowing that we’ll be saving on the shipping costs will convince him lol.
And lastly, wrapping up the downstairs entryway has to come first. We’ve ordered our stair rail from an Etsy shop and are just waiting on it to be custom made and delivered. I’ll definitely write a blog post on the installation process of our custom stair rail when we get it.
I linked some of the products below if you’re interested in knowing some of the sources. *These are affiliate links
Thanks so much for reading, pals!
Much Love,
Kori~ from The Farmhouse Life



I love your IG. So glad you posted about your website.
Thanks so much for coming over!