One Room Challenge Week 1: Home office design!
This one room challenge for decorating our office is going to be amazing. Come see what design details I have chosen!
I’m so excited to finally announce that I am a guest participant in the One Room Challenge for the Spring 2020 season. When I signed up to participate in this fun decor challenge, I knew exactly what room was begging to be renovated.
Our home office! First off – with everyone at home now, having a quiet place to work is a must! Secondly – It is currently being used as a storage spot that is desperately in need of a good cleaning.
And third of all – It’s such an eyesore with a sheet draped over the doorway (so no one can peep inside)! I just can’t take it anymore.

When we bought this old farmhouse we knew that home projects would be a big part of our lives for many years to come. We bought a 4,000 sq ft saltbox home that was built in the 1700s.
Thankfully the last owners brought it up to the 20th century but stopped updating somewhere in the 1970s. Because we have been doing the renovation work in our free time, (we are self-employed) it takes us quite a while to finish a home decor project.
That’s why I jumped at the opportunity to get in on the One Room Challenge. I knew it would be the encouragement we needed to get the office reno done and in a timely fashion.
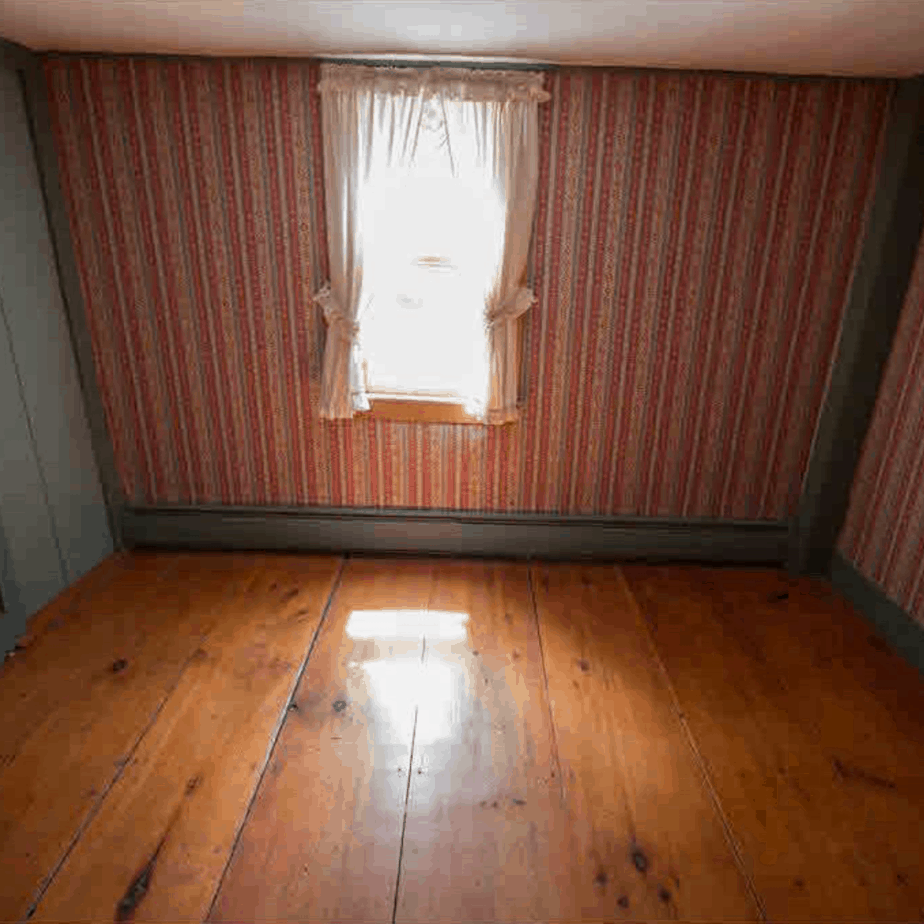
Week 1 – The before
You can’t see it in this picture, but two of the walls are covered with dark wooden boards. The scary wallpaper you see here will come down and the wall color will change.
The ceilings are very low and in need of a little TLC. There is a closet, but I’m not sure we are going to keep it. You see, it pops out over our staircase, cutting into the stairway space.
I think I would rather have ceiling height over my staircase and have a beautiful chandelier than have a closet in my office.
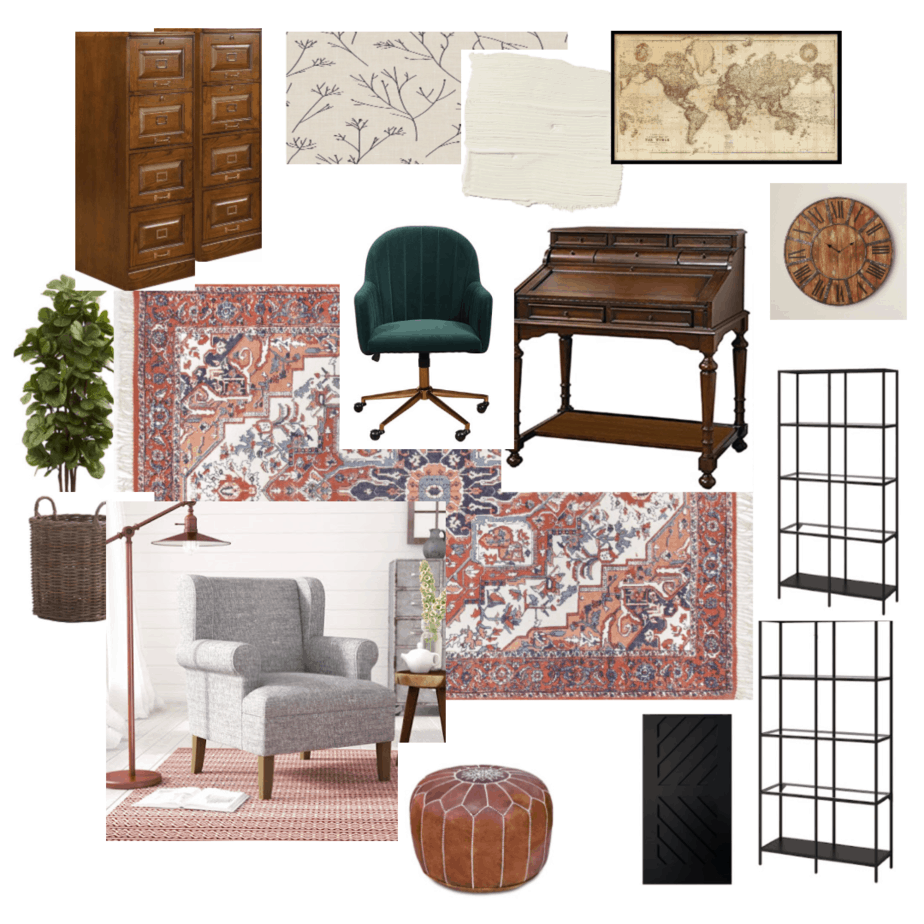
Home office design plan
I’m going for warm, sophisticated, and library-esque. Something visually appealing. The first thing we have to do is something about the ceiling.
We’ll see if It can be painted and patched – but if that doesn’t work we might have to tear it down and slap up a new one. Next, we’ll have to paint the walls to lighten and brighten up the space.
I’m going for a warm off-white. Not quite tan or beige… just a really creamy off-white. I’ll also add an accent wall with a beautiful wallpaper from Roommatesdecor .
Then, we’ll finally put a real door on this baby. I’m thinking a farmhouse sliding barn door. We have some old hardware we found in our barn that we’re going to use to install the door.
It’s so cool and very authentic. And lastly, all the furniture and decor. We are trying to use a lot of what we have… but we’ll definitely be ordering a few things to help complete our space.
Alright – That’s it! I’ll be back next week with week two’s progress! Head over to check out the other amazing participants and to see their design plans!
As always pals, Thanks for reading along
Much Love,
Kori ~ At the Farmhouse life
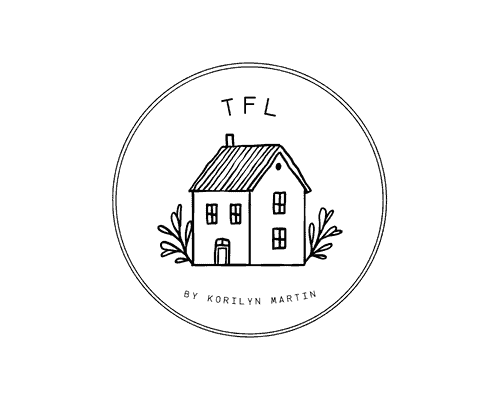
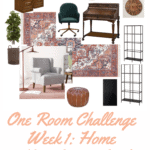
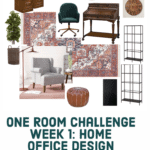
Great design, Kori. That green chair and the rug look so good. Looking forward to seeing the space transformed.
Thanks!! Isn’t it gorgeous! That’s probably my favorite feature! And thanks for the excitement! I too am so excited to share this room and how it turned out! Have an awesome day!
Kori