Entryway reno series week one: The design plan
Entryway design plan
I’m so ready to start our entryway project! Entryways are so important because they give the first impression of your home. Right now my home is definitely giving off a first impression, just not a great one! Here I’m sharing our entryway design plan.
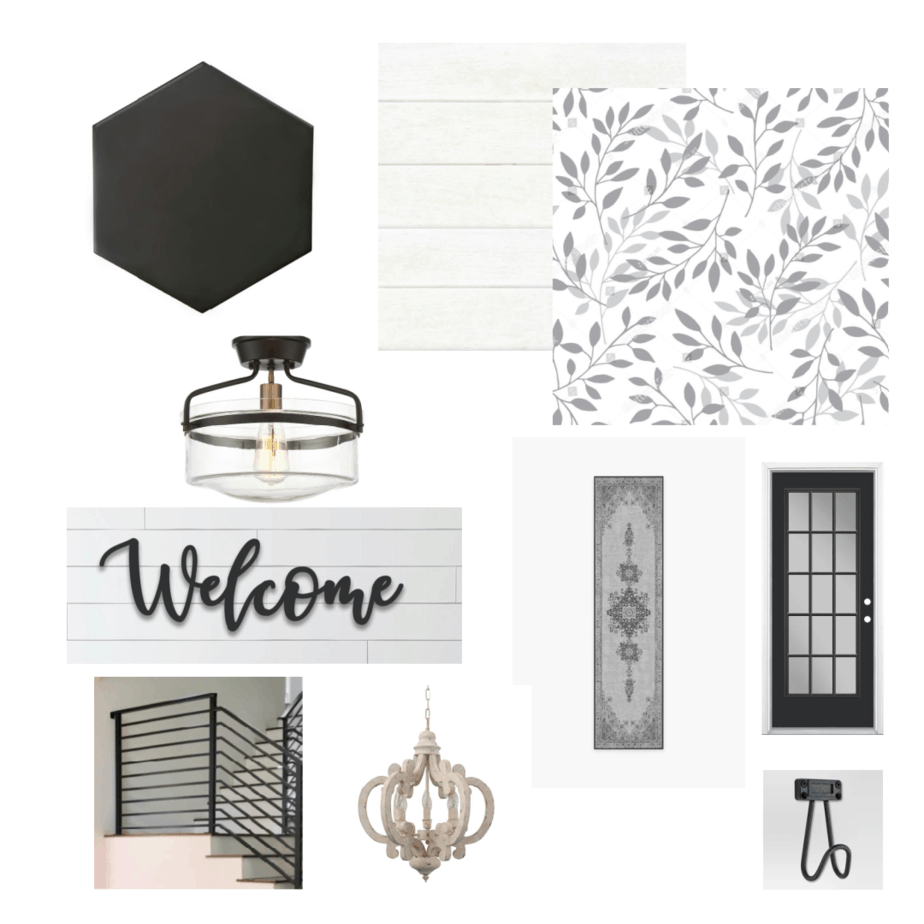
Classic farmhouse Entryway design
From the green trim to the outdated tile- Our entryway is screaming for an update. The vibe in our home is a very modern-farmhouse meets bohemian. I love the boho-farmhouse style! But for this project, I wanted to stay more towards the classic farmhouse vibe. When we start our kitchen reno it will be more on the modern side so I want our entryway to stay neutral that way it will help everything mesh better.
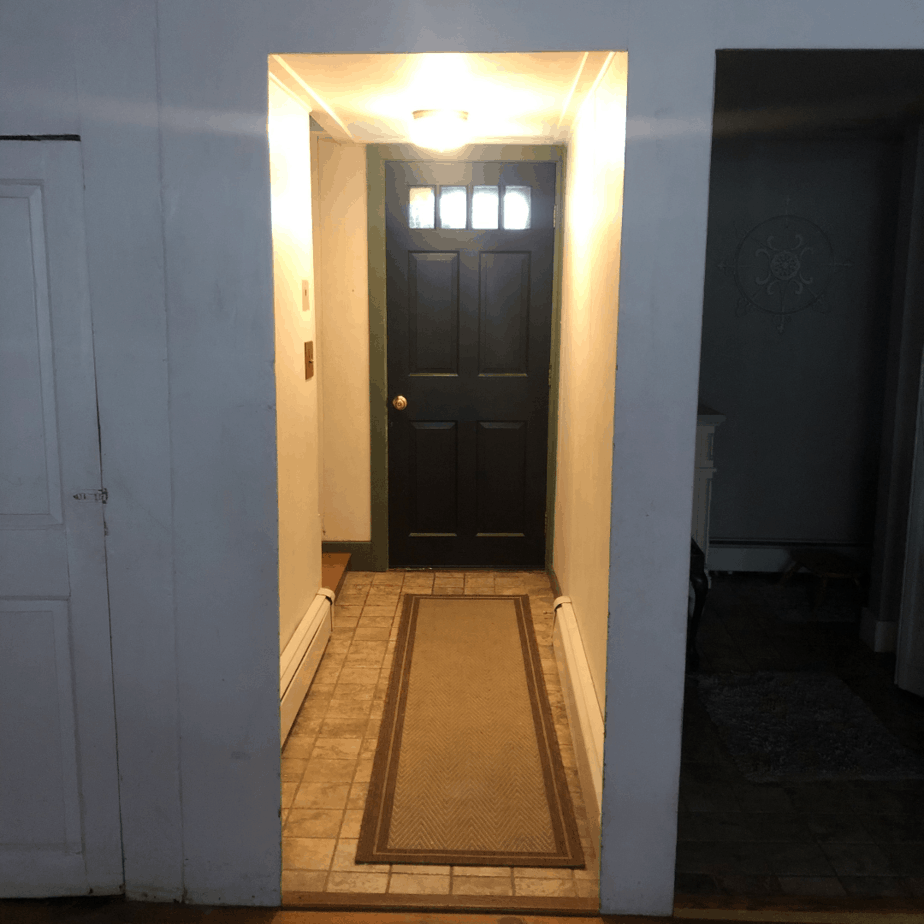
Adding neutral wallpaper and an easily washable rug to our entryway design
Wunderwall reached out and wanted to send me some vinyl wallpaper. Which was a great coincidence because I knew I wanted a beautiful wallpaper to put above the shiplap we have planned. I chose the black and white leaves pattern because I love the farmhouse statement it makes but also feels very neutral to me.
For the rug, I had to go with Ruggable because I love that it can be easily thrown in the wash. Here on the farm, anything from dirty or muddy shoes and clothing will come in so a washable rug is really important to me.
Currently, when you walk in our doorway you’re walking into a narrow dark hall. So to brighten things up, we’ll add a new door that will allow more light to come through. There is also a stairway wall that closes the room off even more. The plan is to open everything up by taking out this wall and adding a metal open stair rail. We’ll also take down the cased opening around the doorway.
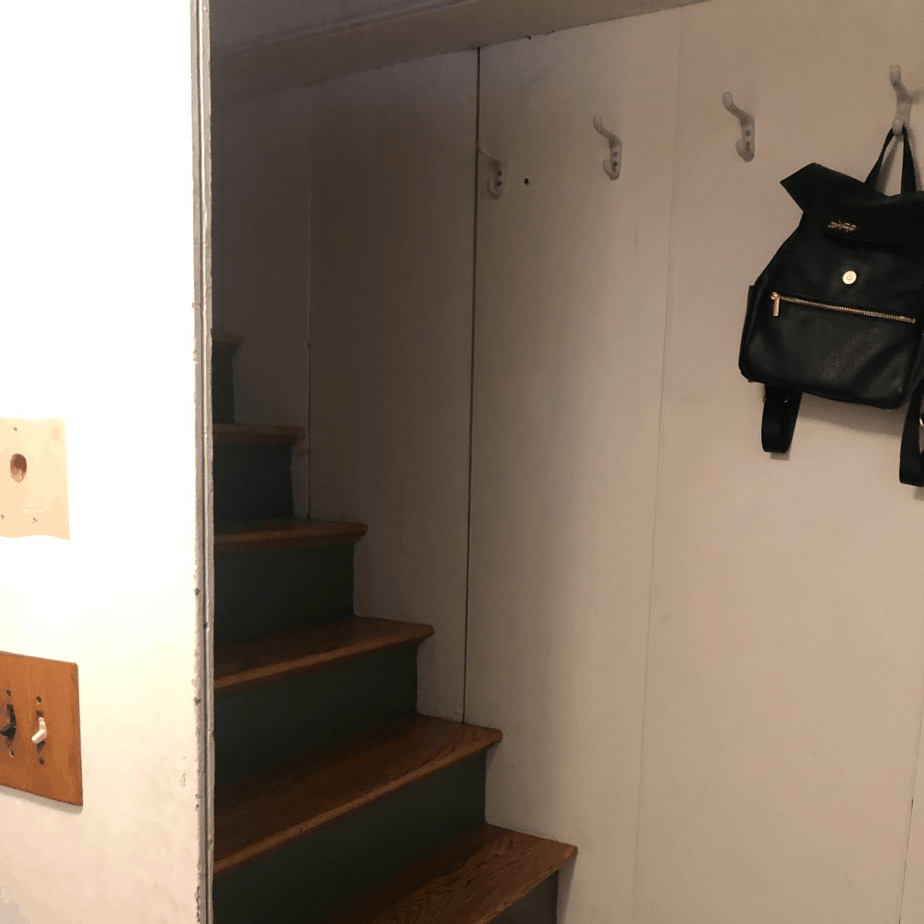
Adding An entryway Farmhouse light fixture to tie it all in
We’ll do some classic shiplap on the walls and up the staircase. We’ll also open up the cased in beams to bring about a more rustic vibe. We also have to raise the ceiling above the stairs by taking out the closet in our office and add a farmhouse light fixture to tie it all together.
To start the project we’ll demo the area first. Tear out the wall where the staircase is and move the electrical to the other wall. Then we’ll tear out the closet above the staircase and remove the cases around the beams. Then, we’ll add the new door and add a screen.
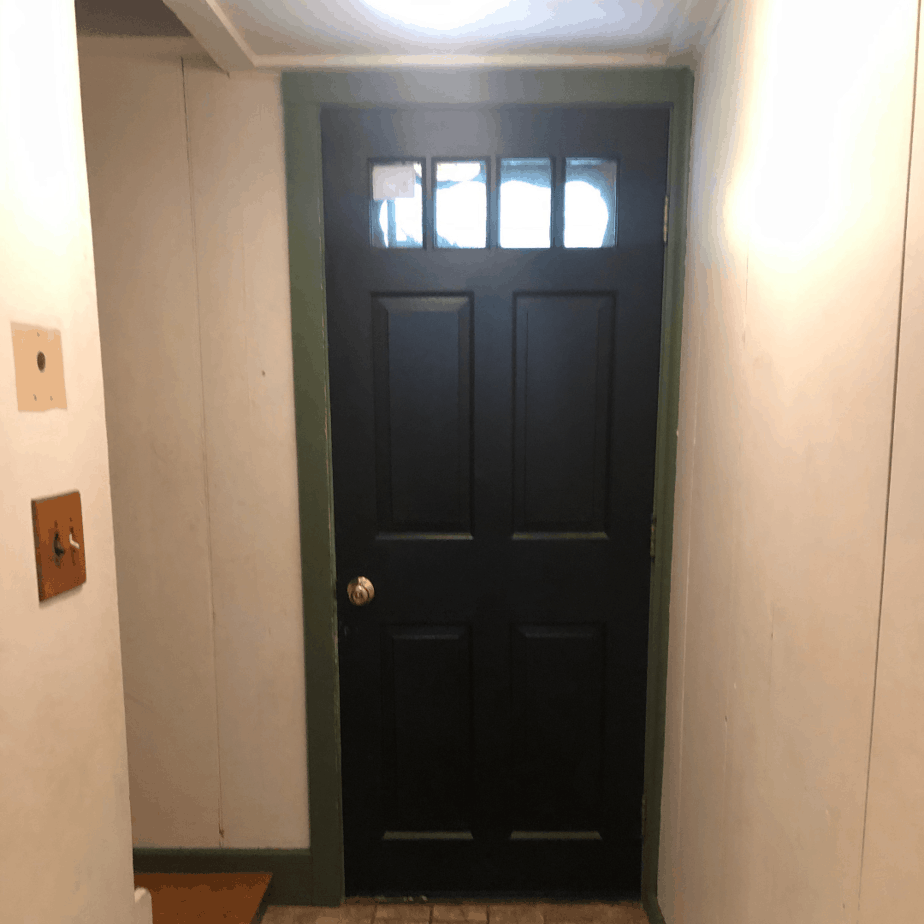
We’ll install the new railing, shiplap, and tile. Lastly, it’s just the finishing touches. First the light fixtures and then the wallpaper and decor.
update**
Phase one done!
Entryway update: new door and new light!
Easy Entryway board and batten and peel and stick wallpaper
Want to shop this post? Click on an image in the slide to shop!
Thanks so much for reading along, pals!
Much Love,
Kori ~ From The Farmhouse Life
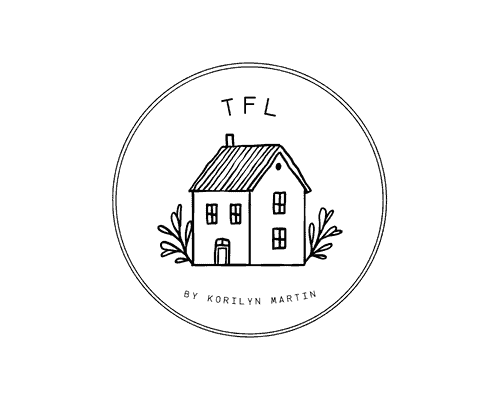

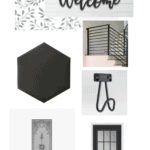
2 Comments